Having a small bathroom often presents a challenge when it comes to decor and functionality. One of the bulkiest pieces of furniture is the vanity. But don’t worry, a smart, cost-effective solution is right at your fingertips: building your own DIY small bathroom vanity!
A DIY project not only allows you to save on your budget but also gives you the freedom to create a vanity with the perfect size and a style that matches your personality. In this guide, we’ll explore creative ideas and the basic steps to bring your dream vanity to life in your tiny bathroom.
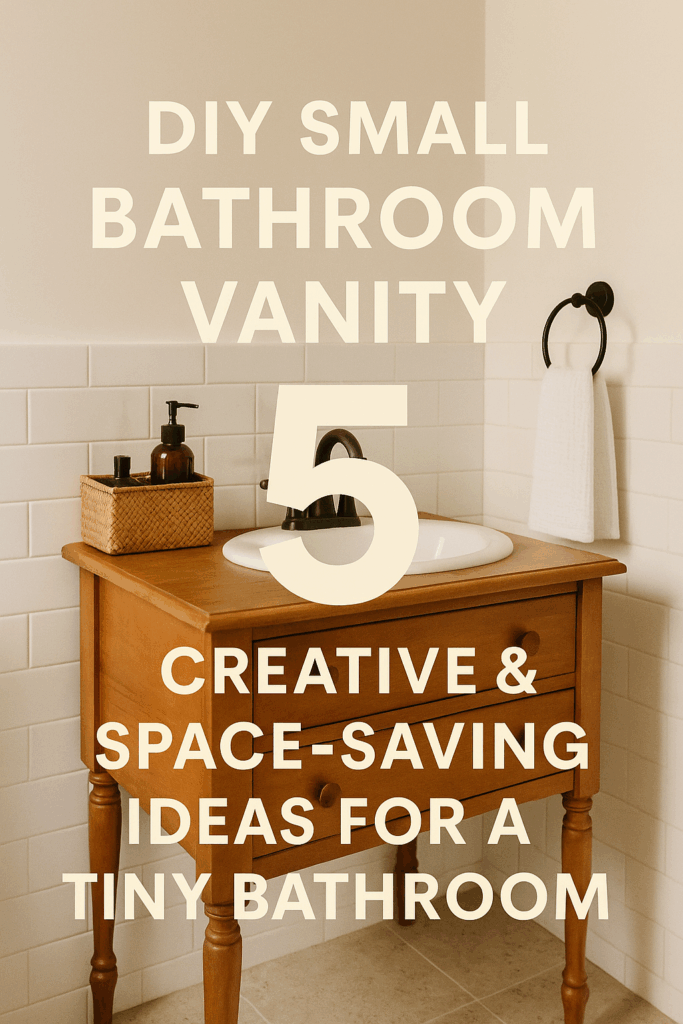
Why Choose a DIY Project for a Small Bathroom Vanity?
Before we dive into the ideas, let’s look at why building your own vanity is a brilliant choice for a limited space:
- The Perfect Fit: You can measure and build a vanity that fits every available inch of your space, something that’s hard to find in a store-bought product.
- Cost-Effective: The cost of building it yourself is often much lower than buying a new vanity, especially for custom sizes.
- Unique Style: You get to choose the materials, colors, and design yourself. Whether you love a rustic, modern, or industrial style, you can make it happen.
- Maximum Space Utilization: A DIY design allows you to add clever storage solutions tailored to your specific needs.
5 Creative DIY Small Bathroom Vanity Ideas You Can Try
Ready to get inspired? Here are five DIY vanity ideas that are perfect for a small bathroom.
1. The Floating Vanity
A floating vanity is the champion of creating an illusion of space. Because it doesn’t touch the floor, it makes the bathroom feel larger and more open. You can build one from a thick, sturdy slab of wood or assemble a simple box that mounts directly to the wall. As a bonus, it makes cleaning the floor much easier.
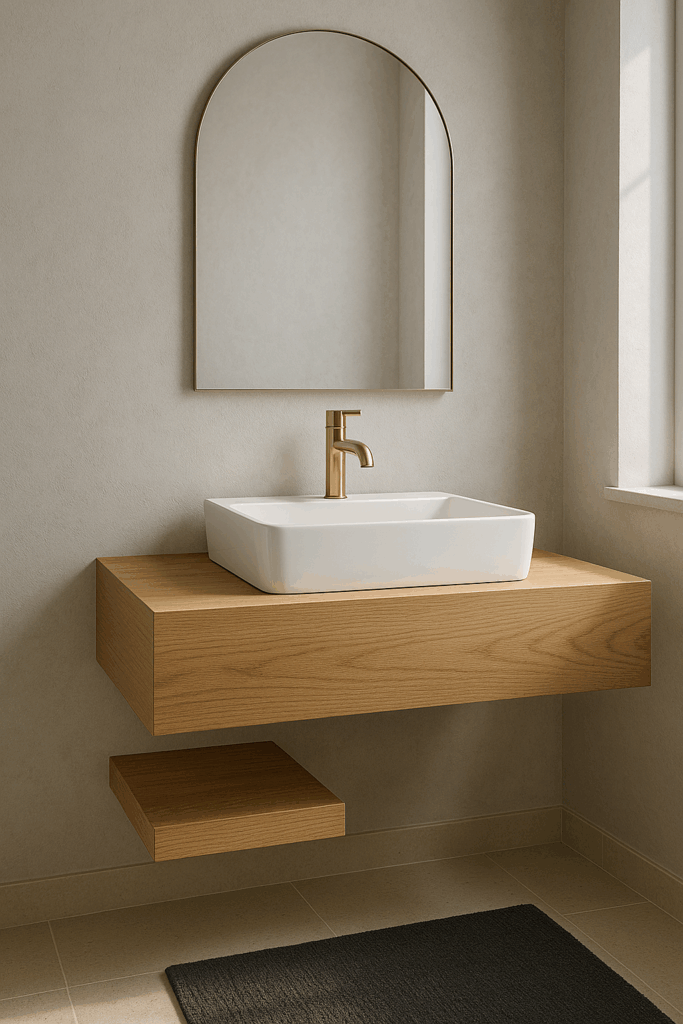
2. The Repurposed Furniture Vanity
Do you have an old nightstand, a vintage sewing table, or a small dresser that’s not being used? Upcycle it into a unique and character-filled vanity! You’ll just need a few modifications: cutting a hole in the top for the sink and in the back for the plumbing. The result is a statement piece that no one else will have.
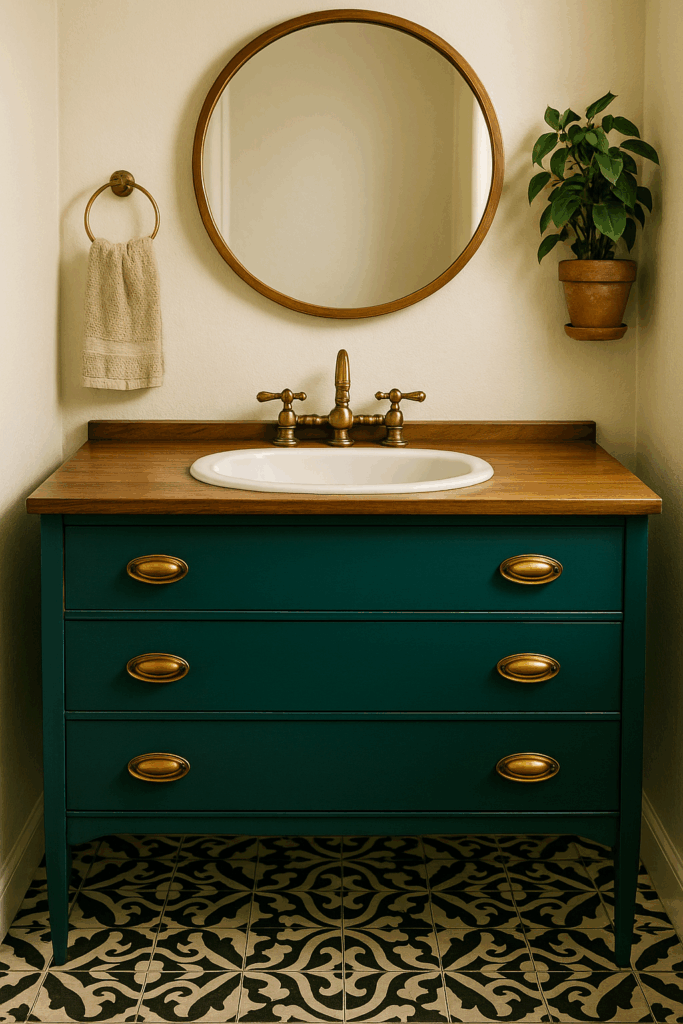
3. The Open Shelf Vanity
For a light and minimalist look, an open-shelf vanity is the answer. This design typically consists of a thick top plank to support the sink and one or two shelves below for towels or storage baskets. This style encourages you to stay tidy and is perfect for a guest bathroom.
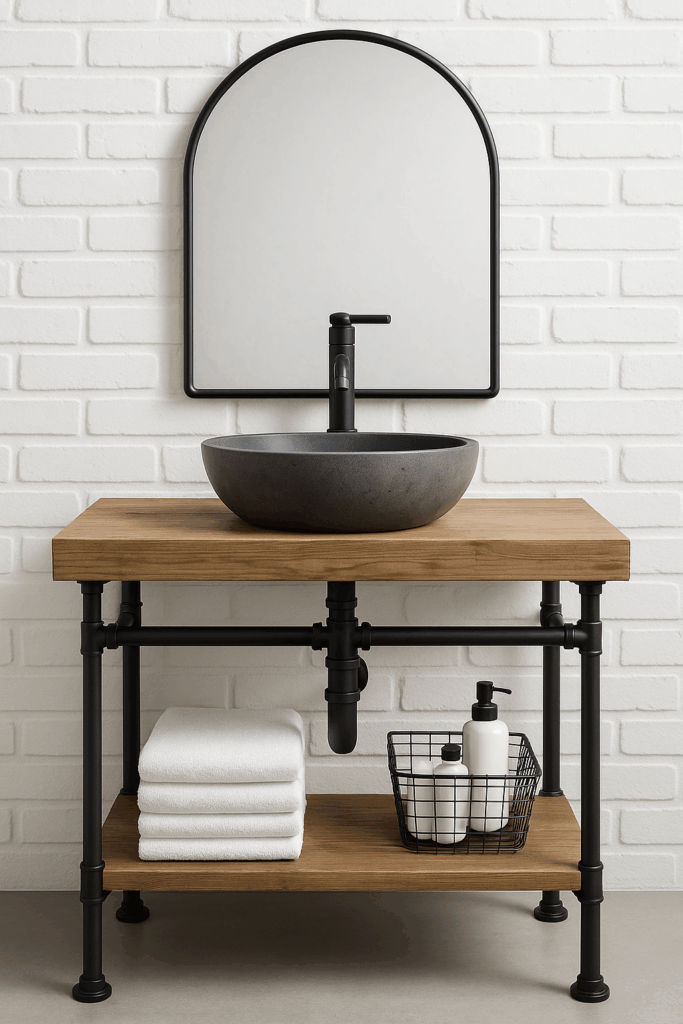
4. The Corner Vanity
Don’t let your bathroom corners go to waste. Building a corner vanity is a genius way to utilize a space that is often neglected. You can design a small triangular or L-shaped vanity that fits snugly into the corner, providing full function without sacrificing valuable floor space.
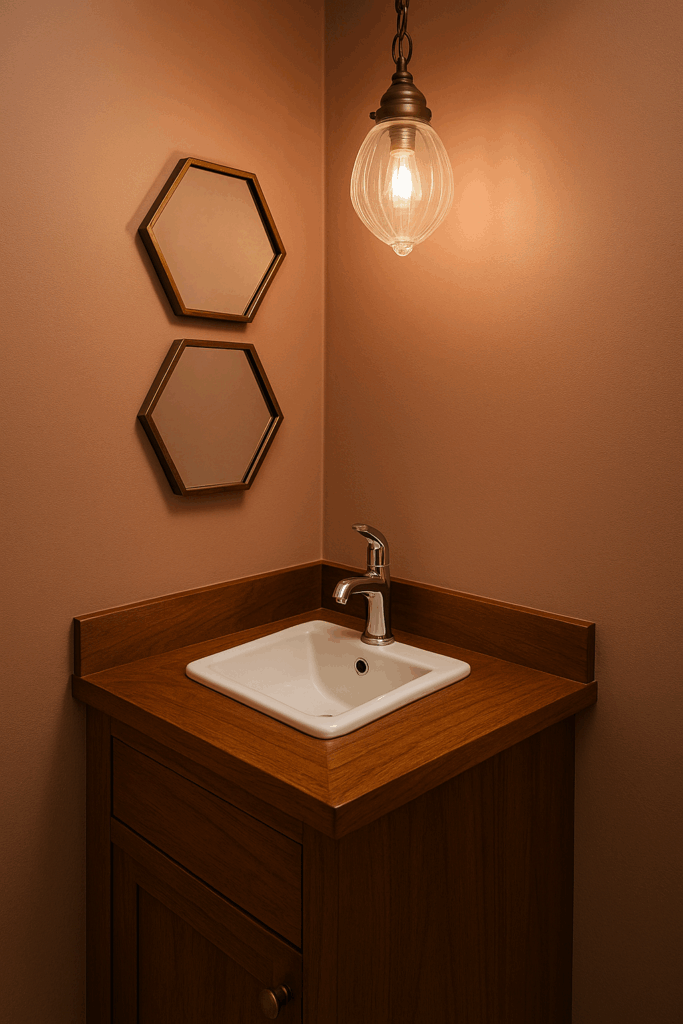
5. The Ultra-Slim Profile Vanity
For extremely narrow bathrooms or powder rooms, build a vanity with a very slim profile. Use a plank of wood that is only about 8-10 inches (20-25 cm) deep—just enough to place a small sink and a faucet. While minimalistic, it still provides the essential function you need.
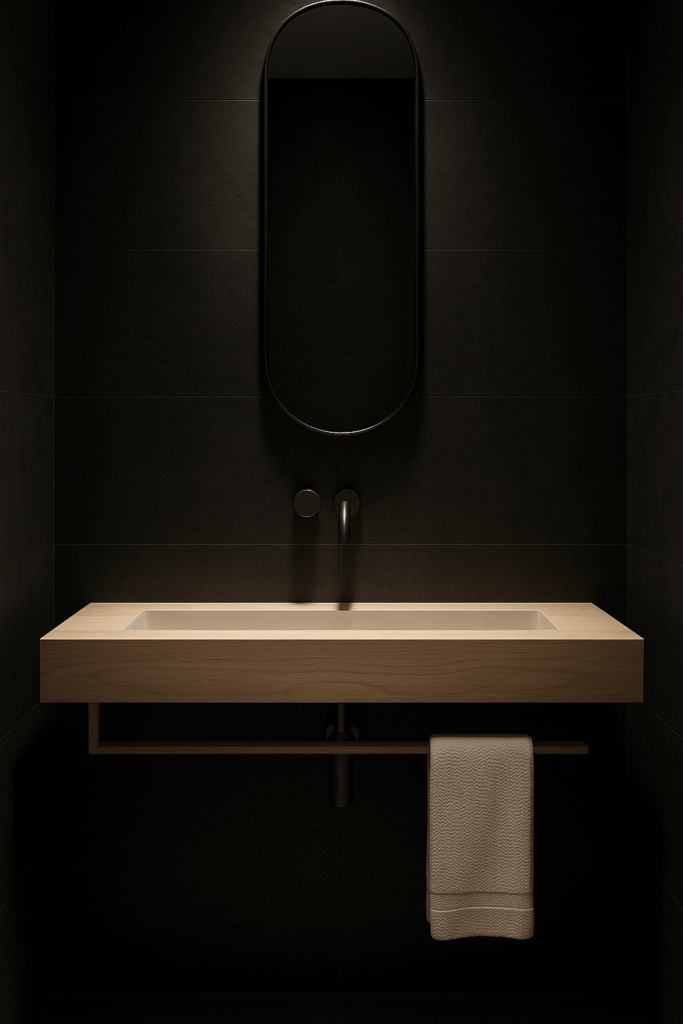
Basic Steps to Start Your DIY Vanity Project
- Planning & Measuring: Measure your space carefully. Determine the maximum height, width, and depth for your vanity. Create a rough sketch of your desired design.
- Choose Your Materials: Decide on your primary material (solid wood, plywood). Ensure you coat it with a waterproof paint or sealer to protect it from moisture.
- Gather Your Tools: Prepare basic tools like a saw, drill, measuring tape, screws, and sandpaper.
- Cut & Assemble: Cut your materials according to the dimensions in your sketch. Carefully assemble the main frame of the vanity.
- Finishing Touches: Sand all surfaces until smooth, then apply your paint or sealer. Let it dry completely.
- Installation: Mount the vanity to the wall or place it in position. Proceed with installing the sink, faucet, and plumbing. If you’re not confident with this part, don’t hesitate to call a professional plumber.
Conclusion
Creating a DIY small bathroom vanity is a highly rewarding and functional project. It’s the best way to overcome the space limitations of a small bathroom while adding a unique, personal touch. With a bit of creativity and planning, you can build a beautiful and functional centerpiece for your bathroom. Happy building!
