Open-concept living is at the heart of modern home design, celebrated for its airy, light-filled spaces and easy social flow. However, the lack of walls can present a significant design challenge: how do you create a living room that feels cozy, defined, and intentional, rather than like a vast, unanchored space? The secret lies in clever and strategic design.
Mastering your layout is the key to unlocking the full potential of your home. To help you solve this design puzzle, we’ve gathered seven brilliant open living room ideas that will help you define, style, and love your open-plan space.
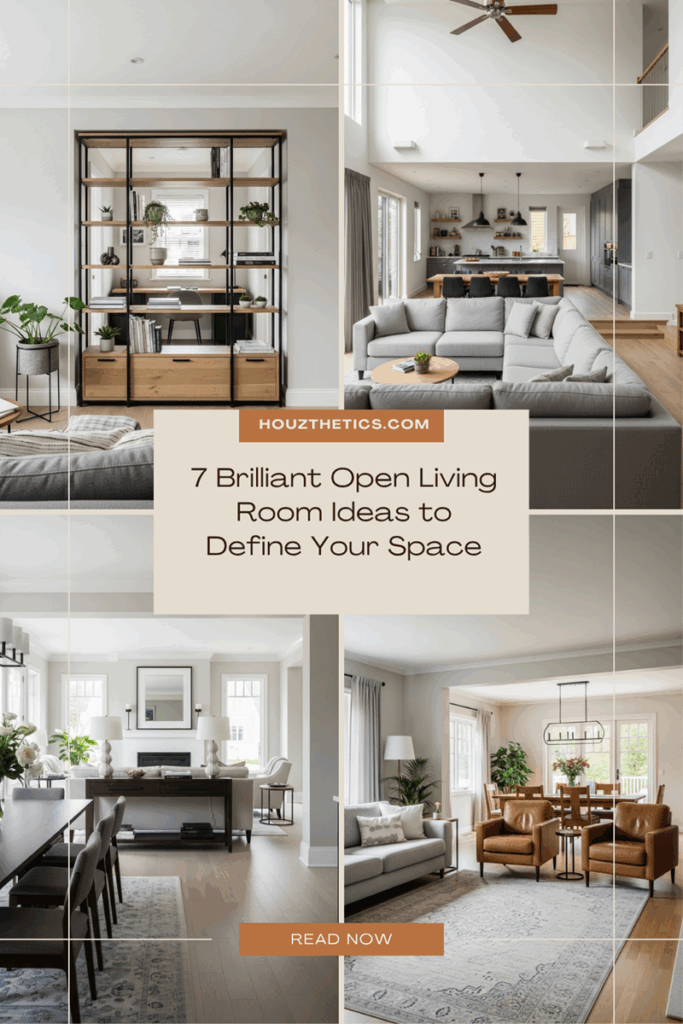
The Golden Rule of Open-Concept: Create Your Zones
Before you arrange a single piece of furniture, understand this principle: you must create “invisible walls.” The goal of any successful open-plan design is to establish distinct functional zones (living, dining, etc.) that feel separate yet cohesive. These open living room ideas are all about achieving that perfect balance.
7 Brilliant Open Living Room Ideas to Define and Style Your Space
Implement these strategies to create a beautiful and functional open living room.
1. Anchor the Space with a Large Area Rug
This is the single most effective way to define your living room area. A large area rug acts as a visual anchor, clearly marking the perimeter of your seating arrangement. As a rule of thumb, the rug should be large enough so that at least the front legs of your sofa and all accompanying chairs are sitting on it. This simple addition makes a floating furniture arrangement feel grounded and purposeful.
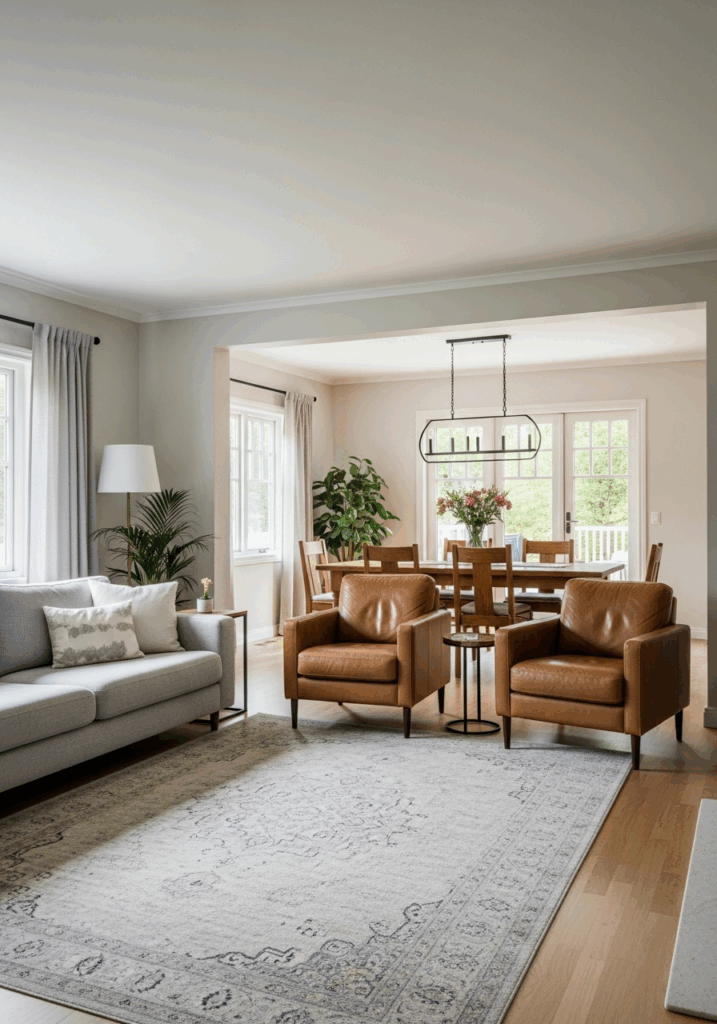
2. Use Furniture to Create “Floating” Dividers
In an open living room, your furniture becomes the walls. Instead of pushing everything against the few walls you have, “float” your sofa in the middle of the space. The back of the sofa can act as a clear divider between the living area and the dining area behind it. Placing a slim console table directly behind the sofa further enhances this division and provides a stylish surface for lamps or decor.
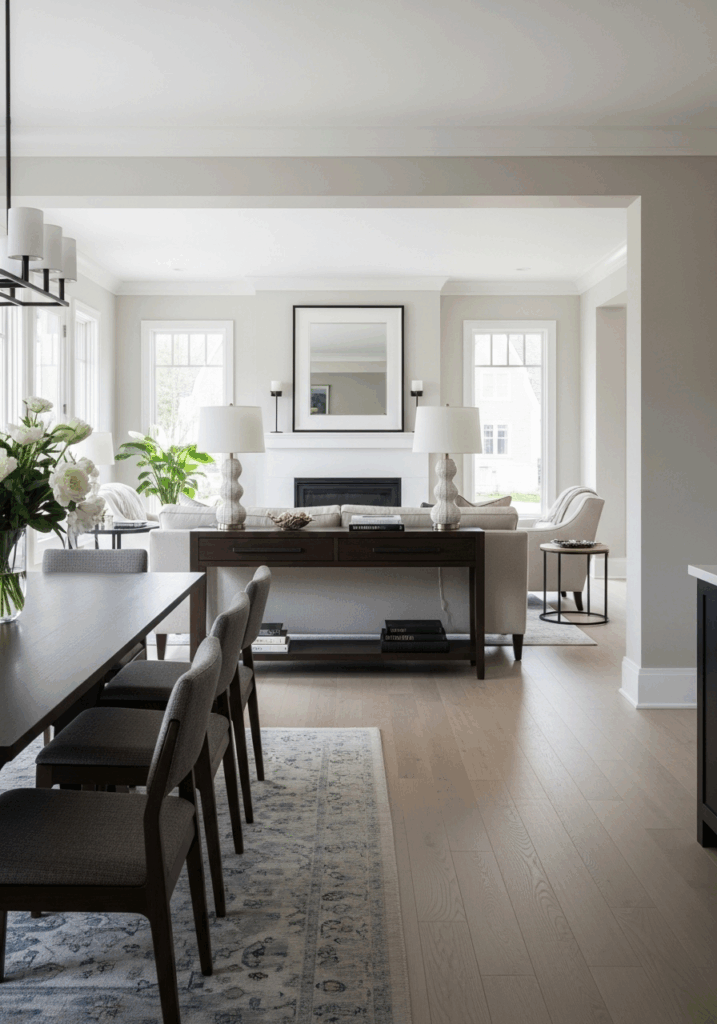
3. Establish a Clear Focal Point
Every room needs a focal point to orient the furniture around. In an open space, this is even more critical. Your focal point could be a fireplace, a large piece of statement art on the main wall, a media unit with a television, or even a large window with a beautiful view. Arrange your primary seating to face this focal point to give the entire zone a clear sense of purpose. This is one of the most fundamental open living room ideas.
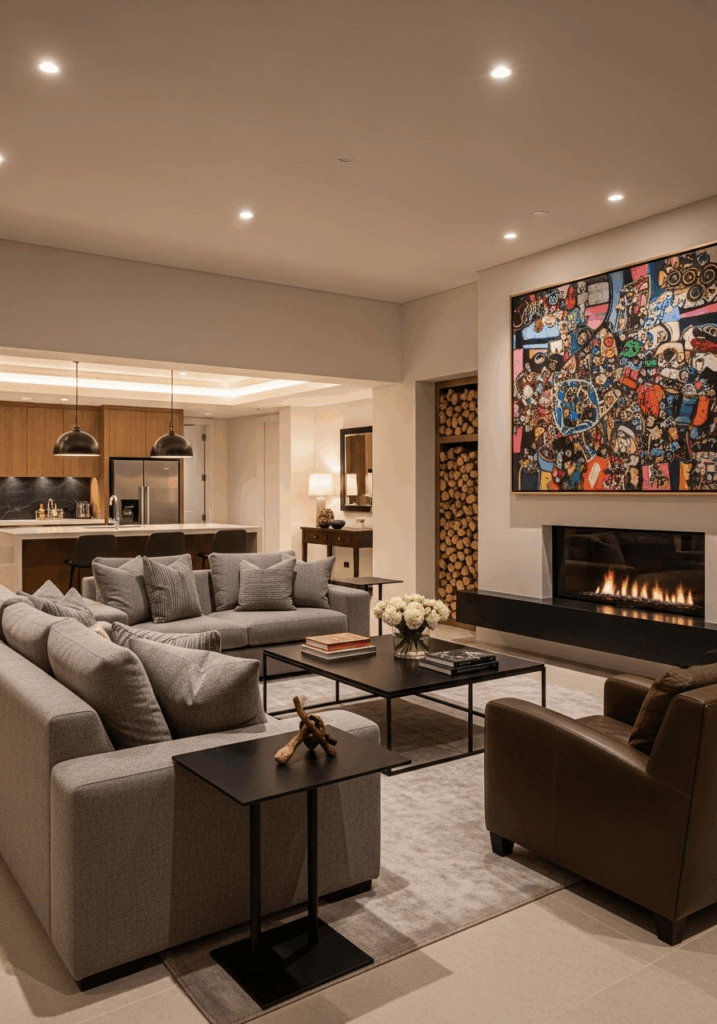
4. Use “Zoned” Lighting to Define Each Area
Use lighting to create distinct atmospheres for each zone. Hang a large, statement pendant light or a modern chandelier directly over the center of the living room seating area. This visually claims the space. Use a different style of fixture over the dining table and task lighting, like pendants, over the kitchen island. This layered lighting strategy helps to psychologically separate the spaces.
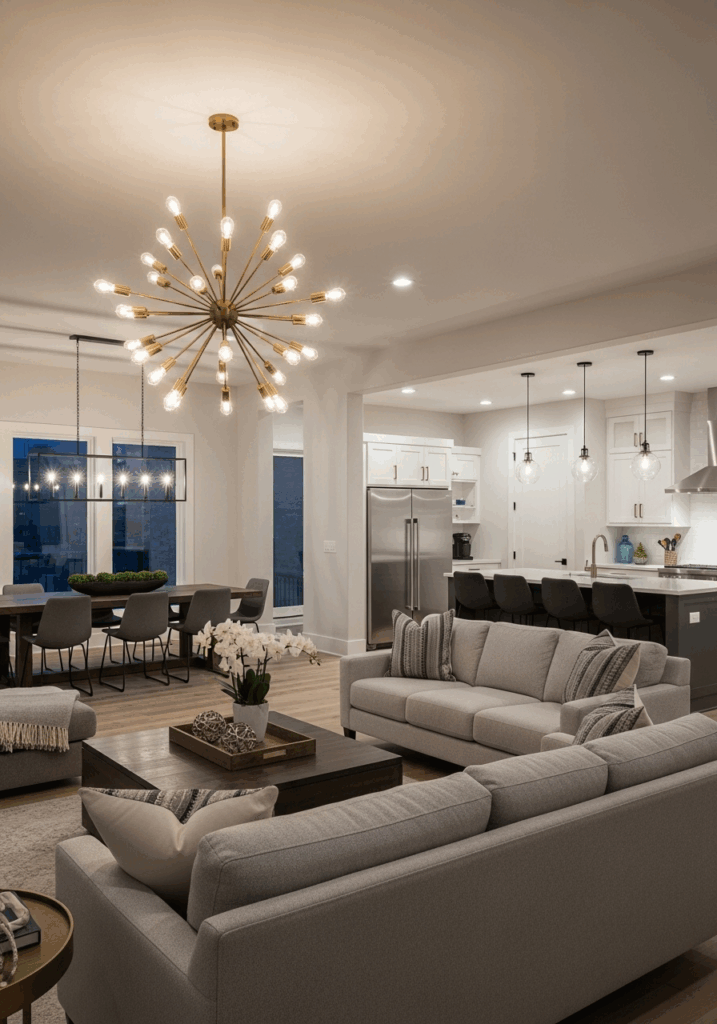
5. Incorporate a Sectional Sofa for Clear Boundaries
Sectional sofas are a perfect match for open living room ideas. By their very nature, their L-shape creates a clear and cozy corner, defining the boundary of the living space. A sectional can neatly wrap around a corner of your designated zone, creating an inviting pocket that feels distinct from the rest of the open plan. It’s an easy way to create a room-within-a-room feel.
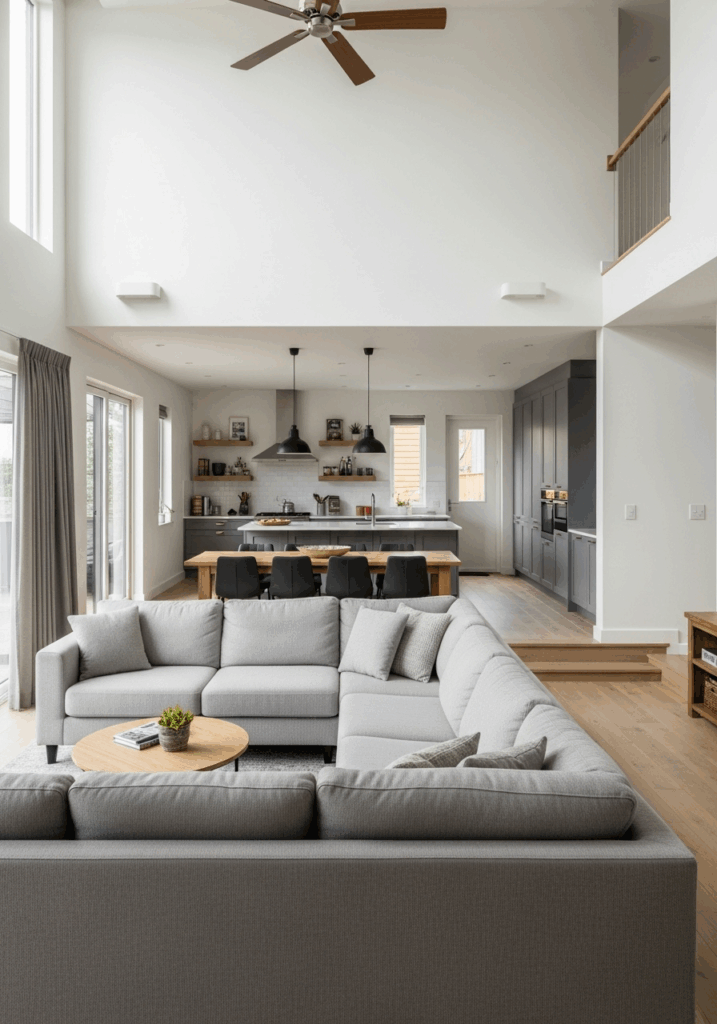
6. Create Cohesion with a Consistent Color Palette
While you want to define separate zones, the entire open-plan area needs to feel connected and harmonious. The best way to achieve this is with a consistent color palette. Choose three to five colors and use them in varying amounts throughout the kitchen, dining, and living areas. For example, the navy blue of your kitchen island could be echoed in the dining chair upholstery and the throw pillows on your living room sofa.
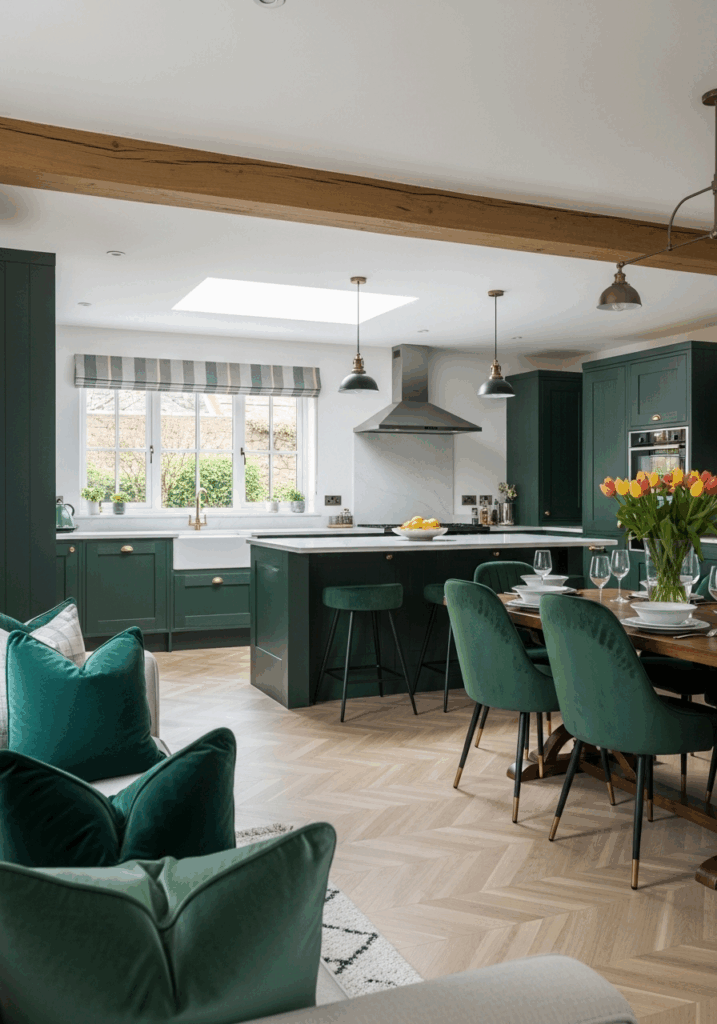
7. Use Open Bookshelves as Room Dividers
For a divider that provides function without completely blocking light or sightlines, an open-backed bookshelf or étagère is a brilliant solution. Placed strategically, it can create a semi-permeable “wall” between your living room and a home office nook or dining area. It defines the space while allowing light to pass through and providing valuable storage and display space.
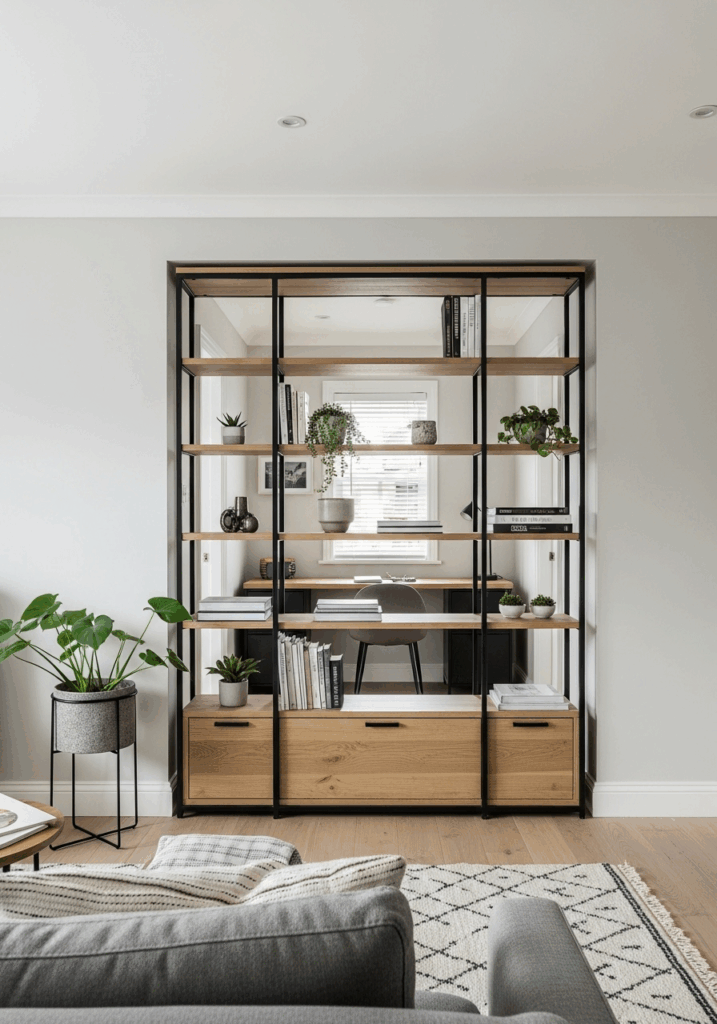
Conclusion: The Beauty of Open, Defined Living
A beautiful open living room is a masterclass in balance—it feels both spacious and intimate, connected and defined. By using smart strategies like anchoring with rugs, creating zones with furniture and lighting, and maintaining a cohesive color palette, you can solve the challenges of an open plan. With these open living room ideas, you can create a stunning, functional, and harmonious heart for your home.
