In the modern home, the kitchen and dining room are no longer separate, formal spaces. They are the vibrant, beating heart of the house—a seamless zone where cooking, eating, socializing, and living merge. The success of this multifunctional space hinges entirely on its layout. A well-designed kitchen-dining room layout promotes effortless flow, enhances social interaction, and maximizes both function and style.
Getting the “bones” of the space right is the most critical step in any renovation or new build. Whether you’re working with a large open plan or a more compact area, understanding the core layout concepts is key. Here are five common and effective kitchen-dining room layout ideas to inspire your design.
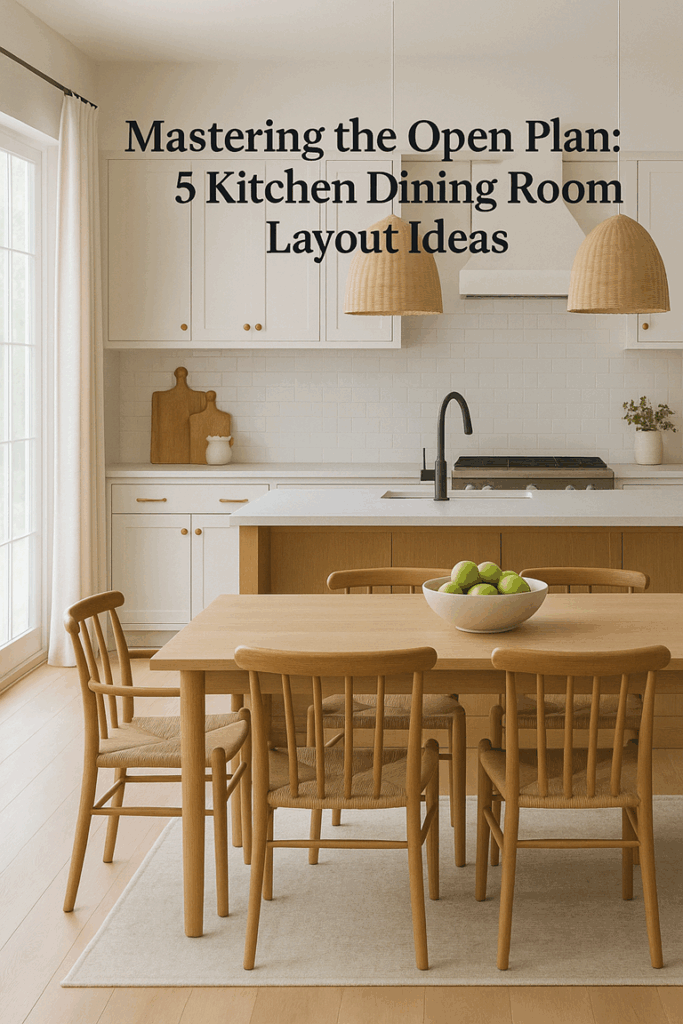
Key Principles for a Cohesive Layout
Before choosing a layout, keep these design fundamentals in mind:
- The Work Triangle/Zones: Ensure the kitchen area is functional by maintaining an efficient path between the sink, stove, and refrigerator.
- Traffic Flow: Plan for clear, wide pathways (at least 36-42 inches) to allow people to move freely around furniture and through the space without creating bottlenecks.
- Defining Zones: Even in an open concept, you need to create visual cues to define the kitchen and dining areas to prevent them from feeling like one chaotic space.
5 Common Kitchen-Dining Room Layout Ideas
Explore these five archetypes to find the best fit for your home and lifestyle.
1. The Classic L-Shape with a Central Island
This is arguably the most popular and versatile layout for open-plan homes. The kitchen cabinetry and appliances run along two adjacent walls, forming an “L.” A large island sits in the center, acting as a natural divider between the kitchen workspace and the dining area. The island often includes casual seating (a breakfast bar), while the more formal dining table is located in the open space beyond. This layout is great for socialising as the cook can easily interact with guests in both zones.
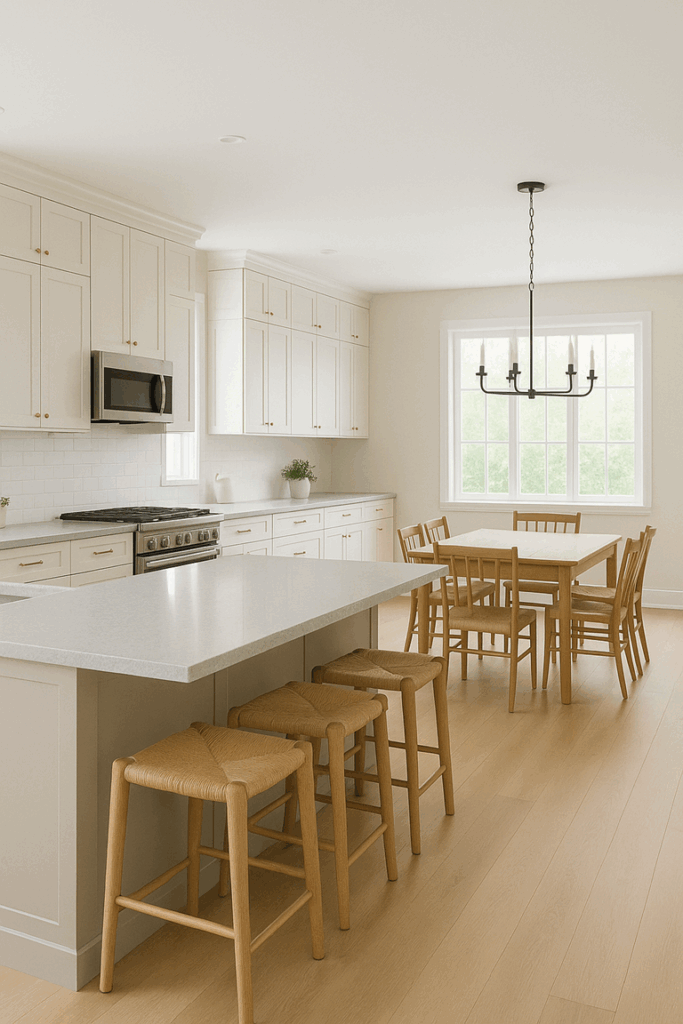
2. The Efficient Galley Kitchen and Parallel Dining
Perfect for long, narrow spaces or homes with a more rectangular footprint. The galley kitchen consists of two parallel runs of cabinets facing each other, creating a highly efficient corridor for cooking. The dining area is then set up as a parallel zone at one end of the galley. A long, rectangular dining table often mirrors the lines of the kitchen, creating a sense of symmetry and order. This layout maximizes counter space and storage in a tight footprint.
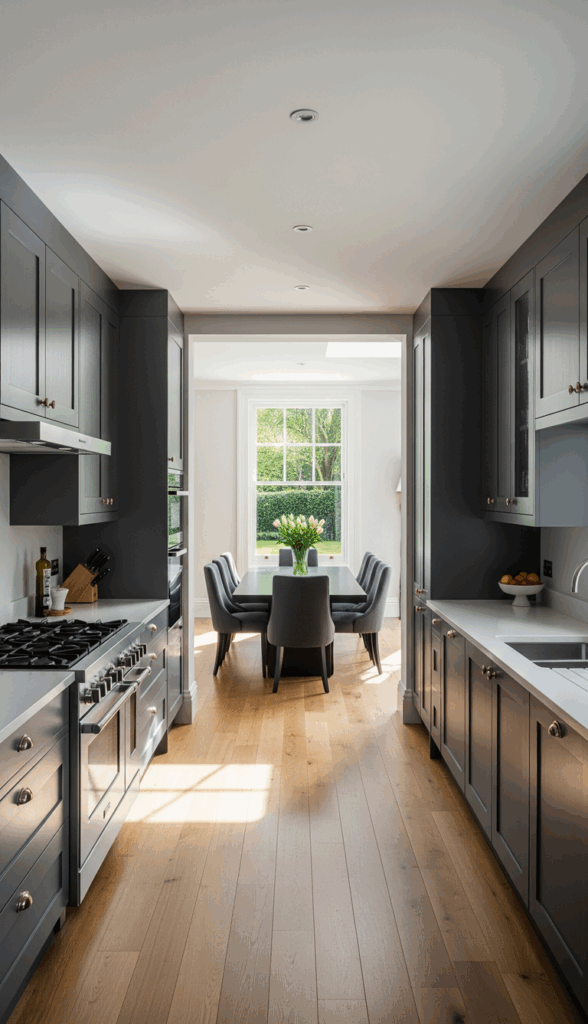
3. The U-Shape with a Peninsula Divider
A U-shaped kitchen offers an abundance of counter space and storage, with cabinets and appliances along three walls. To integrate it with a dining area, one arm of the “U” is designed as a peninsula that extends into the open room. This peninsula acts as a hard-working divider, often incorporating breakfast bar seating on the dining room side while clearly separating the cooking zone. This creates a semi-enclosed kitchen feel within a larger open space.
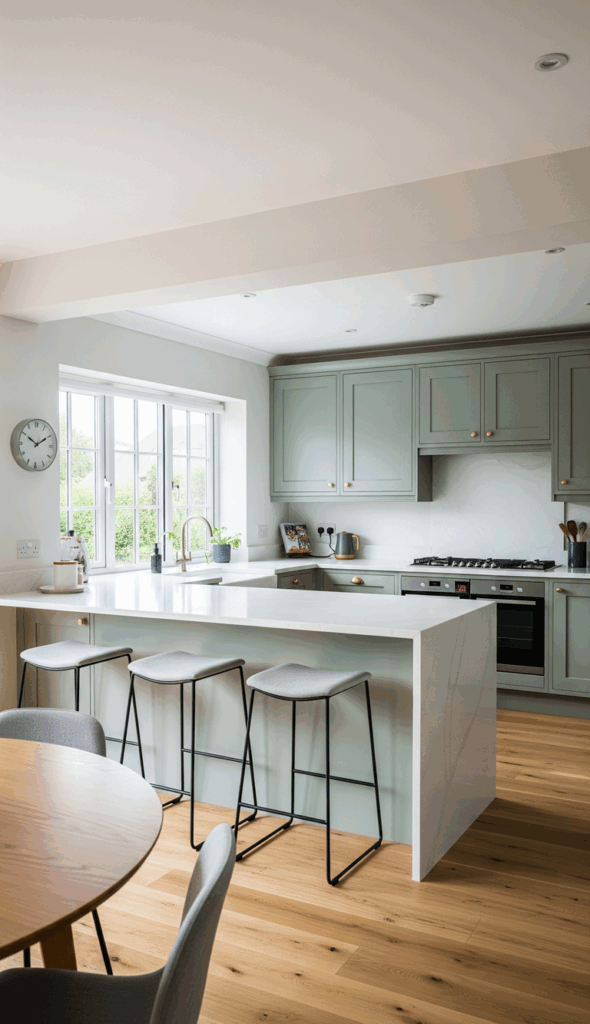
4. The Space-Saving One-Wall Kitchen with Integrated Dining
This is the ultimate layout for small apartments, studios, or accessory dwelling units (ADUs). All kitchen components—sink, stove, fridge, and cabinets—are installed along a single wall. This frees up the rest of the room for a dedicated dining area. The dining set is often placed directly opposite the kitchen wall. For maximum efficiency, a multi-functional island on wheels or a drop-leaf table can serve as both a prep surface and a dining table.
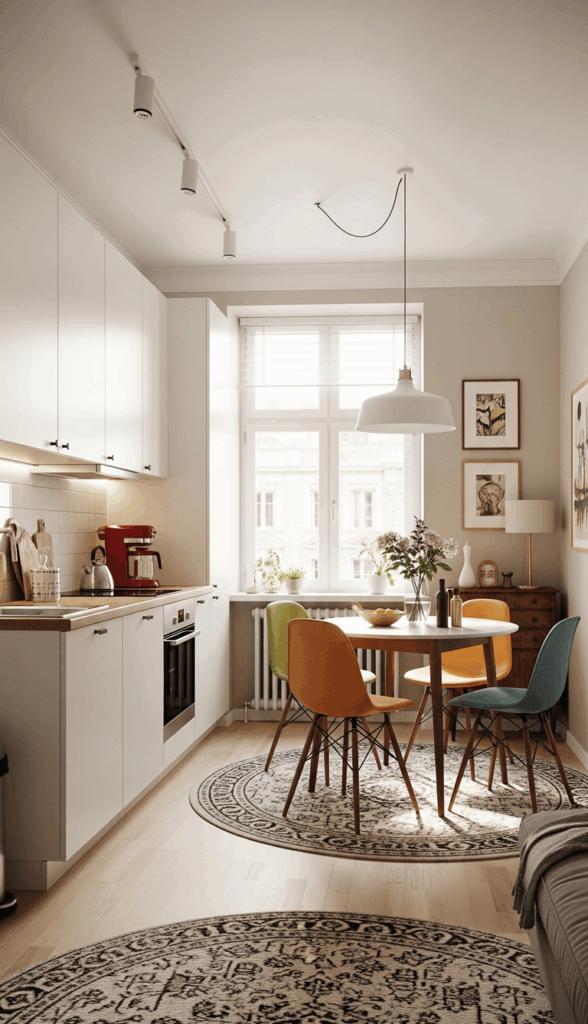
5. The Cozy Kitchen with a Built-in Dining Banquette
For a cozy, space-efficient, and custom look, integrate your dining seating directly with your kitchen layout. A built-in banquette, or bench seating, can be built against a wall, into a corner nook, or even as an extension of the kitchen island. A dining table is then pushed up against the banquette, with chairs used on the other sides. This is an excellent way to save space as the bench takes up less room than chairs and can even be designed with hidden storage underneath.
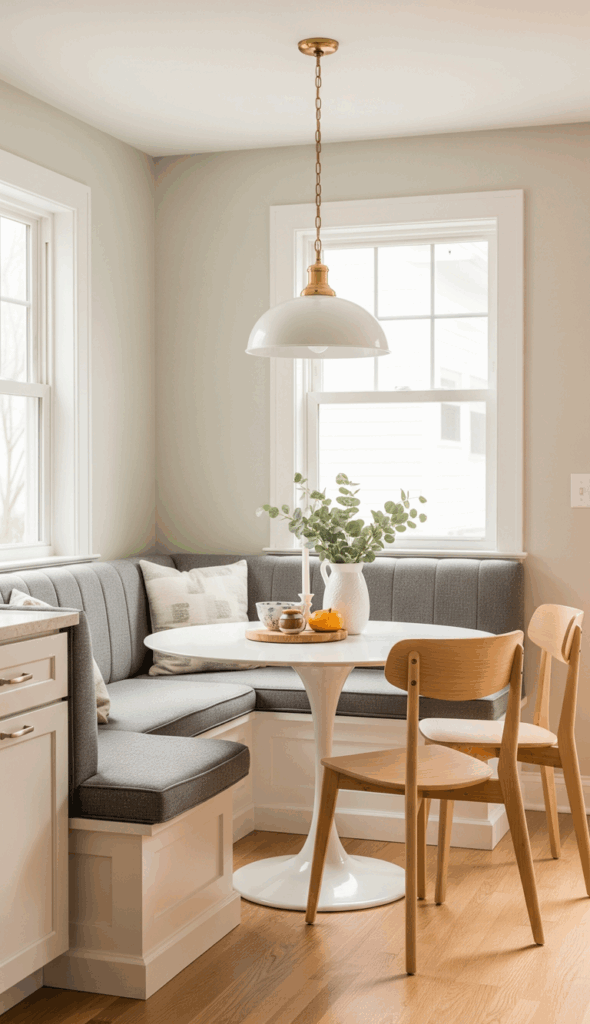
How to Visually Define Your Zones
Once your layout is set, use these tricks to create definition:
- Flooring: Use a large area rug under the dining table to anchor the dining zone.
- Lighting: Hang pendant lights over the kitchen island and a different, often larger, chandelier over the dining table.
- Ceiling Details: A dropped ceiling or different ceiling material (like wood planks) over the kitchen can visually separate it from the dining area.
Conclusion: Designing for Your Lifestyle
The perfect kitchen-dining room layout is a personal choice that depends on your space, budget, and how you live. By focusing on creating an efficient workflow in the kitchen and a seamless, comfortable connection to your dining area, you can design a beautiful and functional heart for your home where countless memories will be made.
