The L-shaped kitchen is one of the most popular and versatile choices for open-concept living, and for good reason. It’s an incredibly efficient layout that naturally opens up to adjacent living spaces, making it perfect for entertaining and family life. A well-designed L-shaped open concept kitchen and dining room creates a seamless flow and a wonderfully social atmosphere.
The beauty of this layout lies in its flexibility. Depending on your space and needs, you can integrate your dining area in several clever ways. To help you design the perfect heart for your home, here are five brilliant L-shaped open concept kitchen and dining room layouts.
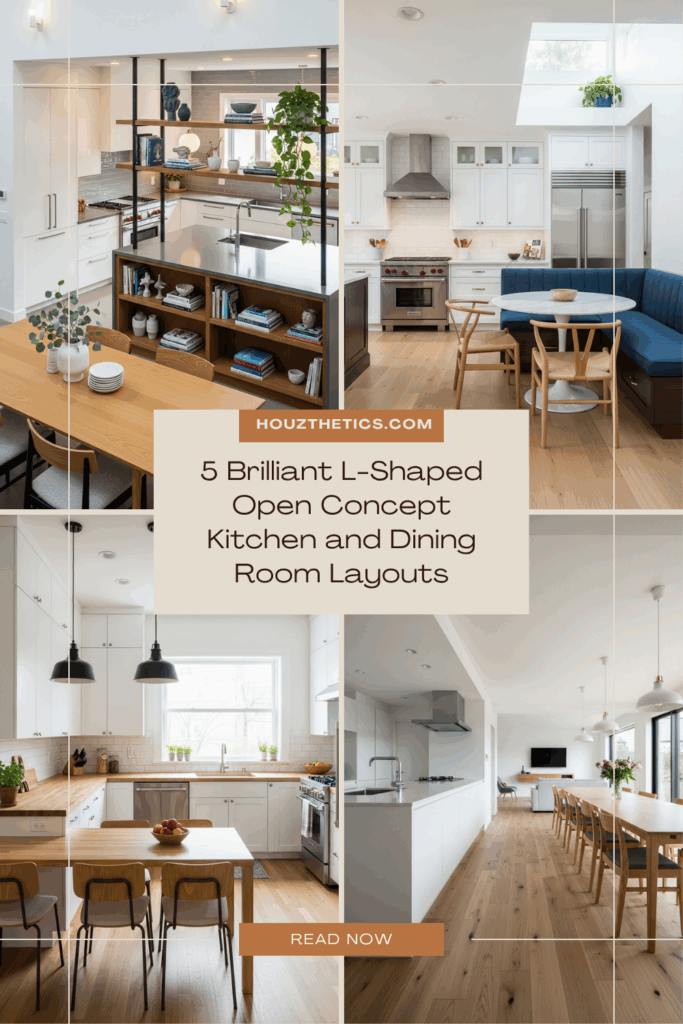
The Power of the “L”: Why This Layout Works
The L-shaped kitchen is a timeless favorite because it offers:
- An Efficient Workflow: The layout along two adjacent walls creates a natural and highly functional work triangle between the sink, stove, and refrigerator.
- Inherent Openness: Unlike U-shaped or galley kitchens, the L-shape naturally leaves a large open area, perfect for integrating a dining or living space. This makes it ideal for an L-shaped open concept kitchen and dining room.
5 Brilliant L-Shaped Open Concept Kitchen and Dining Room Layouts
Explore these five distinct configurations to find the best fit for your home.
1. The Classic L-Shape with a Central Island
This is the quintessential modern open-concept layout. The L-shaped kitchen provides the primary workspace, while a large island in the center acts as a multitasking hub. The island provides extra prep space, storage, and often includes casual seating like a breakfast bar. It also serves as a natural, informal divider between the dedicated cooking zone and the dining room, where a more formal dining table can be placed in the open space beyond.
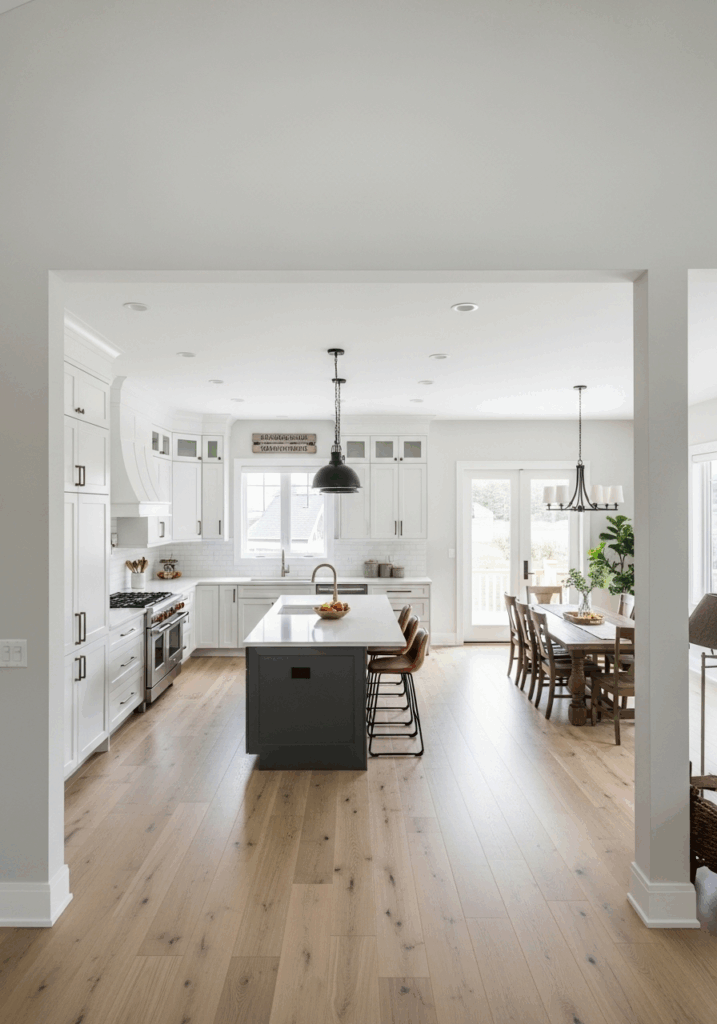
2. The L-Shape with a Connected Dining Peninsula
For spaces where a separate island might feel too crowded, integrating the dining table is a genius solution. This layout features a standard L-shaped kitchen, but the end of one of the counters extends out to become the dining table itself, often at a lower, table-height level. This creates a peninsula that clearly defines the kitchen space while providing a cozy, built-in dining spot. It’s a very space-efficient L-shaped open concept kitchen and dining room design.
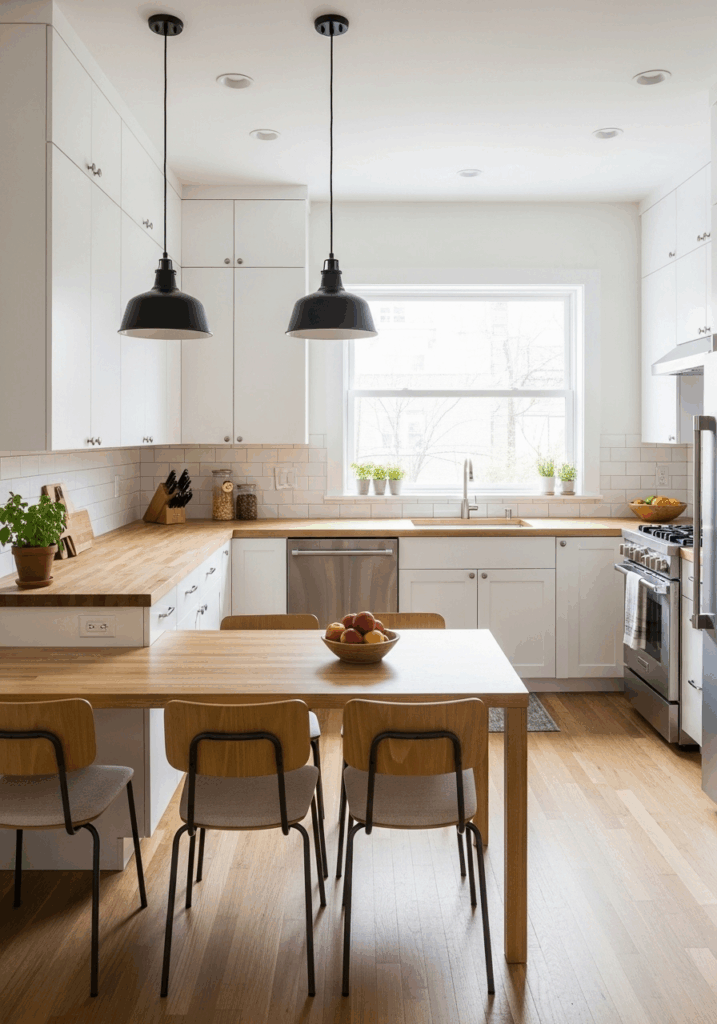
3. The L-Shape with a Parallel Dining Zone (No Island)
If your open-concept space is long and relatively narrow, forgoing an island can create the best traffic flow. In this layout, the L-shaped kitchen occupies one corner of the room. The dining area is then arranged in a parallel zone along the opposite wall. A long, rectangular dining table and a slim credenza or buffet can create a beautiful and functional dining space that mirrors the kitchen’s footprint.
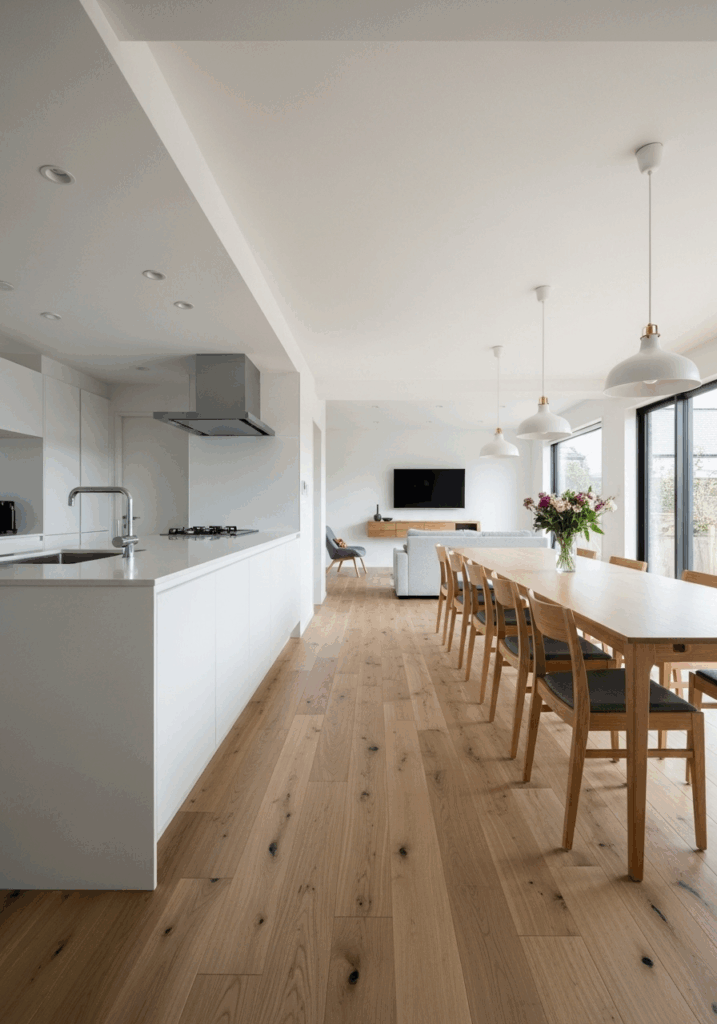
4. The L-Shape with a Cozy Corner Banquette
This is a fantastic way to create a cozy, restaurant-style dining nook and maximize seating. The L-shaped kitchen is in one area, and in the open corner opposite, a built-in L-shaped banquette or bench is installed against the walls. A dining table is then nestled into this nook with a couple of chairs on the open sides. This approach creates a very distinct and comfortable dining zone.
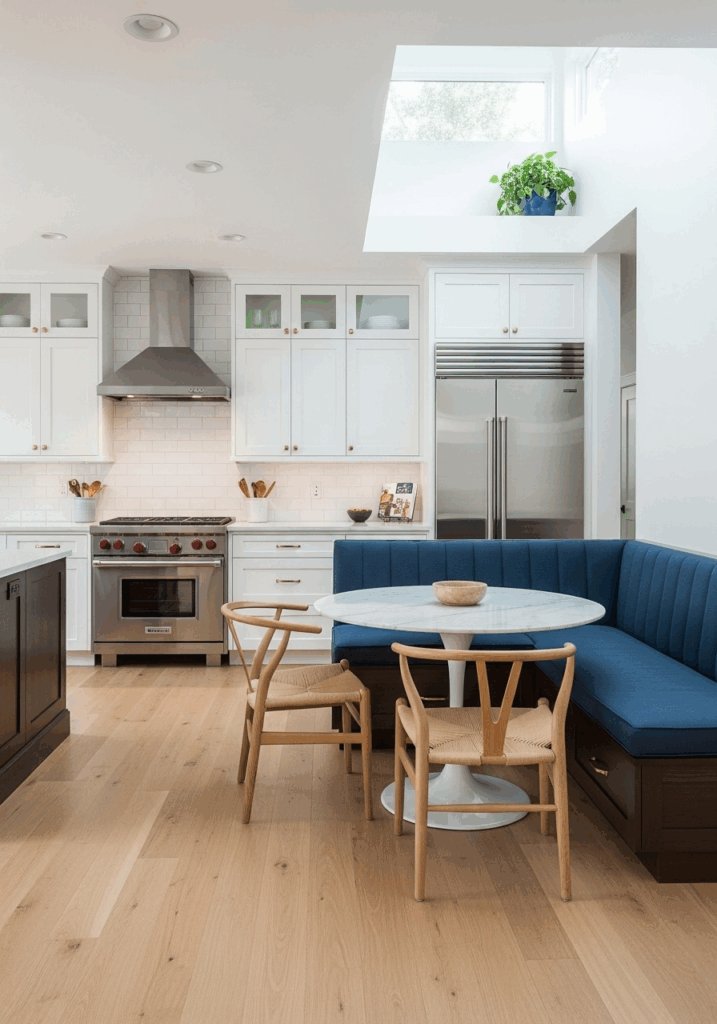
5. The “Broken Plan” L-Shape with a Low Divider
For those who want the feel of an open concept but with a little more separation, a “broken plan” is the answer. This L-shaped open concept kitchen and dining room is partially separated by a low-profile divider. This could be a half-height wall (which can house extra storage), or a counter-height, open-backed bookshelf. This creates a clear visual division between the kitchen and dining room without blocking light or conversation.
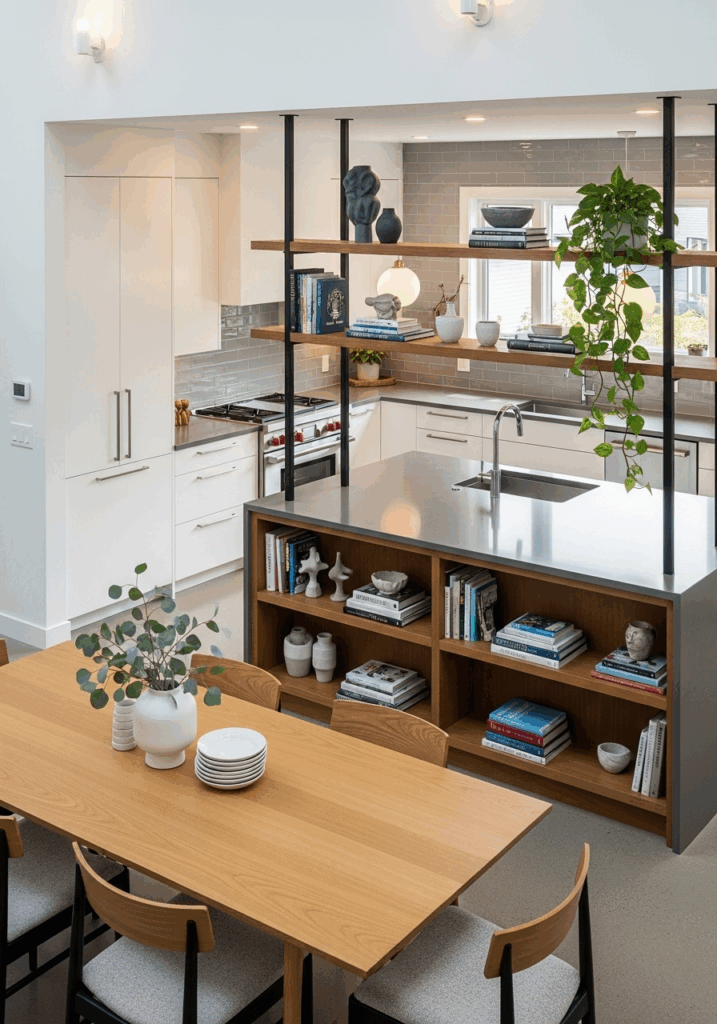
Conclusion: The Flexible Heart of Your Home
The L-shaped open concept kitchen and dining room offers incredible flexibility to suit any space and lifestyle. It’s a layout that promotes connection and seamless flow, making it a perfect foundation for the modern home. Whether you opt for a grand central island or a cozy corner banquette, this timeless and functional choice will create a beautiful and welcoming heart for your home.
