The modern home revolves around the open-concept space where the kitchen, island, and dining table form the social heart of the house. This layout fosters connection, making it easy to cook, dine, and entertain in one seamless, airy environment. However, the success of this popular design hinges on one critical element: a smart layout. Arranging these three major components correctly is the key to a space that is both functional and beautiful.
A well-designed open kitchen with island and dining table layout ensures effortless traffic flow and creates distinct, purposeful zones. To help you plan the perfect space, we’ve outlined five brilliant layout concepts to master this essential design challenge.
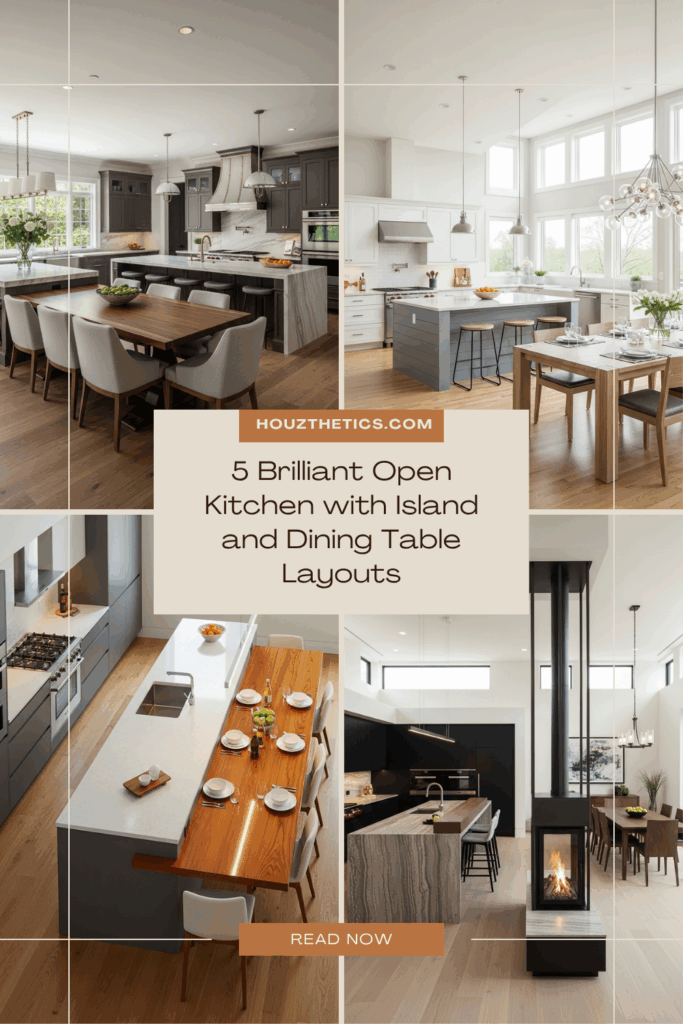
The Layout Puzzle: Key Principles for Success
Before choosing a layout, keep these fundamentals in mind for your open kitchen with island and dining table layout:
- Traffic Flow is Everything: Plan clear pathways. You should have at least 36-42 inches (about 1 meter) of clear space between countertops, the island, and the dining table to allow for comfortable movement.
- Define Your Zones: Use elements like area rugs under the dining table or distinct pendant lighting over the island and table to create visual separation and give each area a defined purpose.
5 Brilliant Open Kitchen with Island and Dining Table Layouts
Explore these five distinct configurations to find the best arrangement for your home.
1. The Linear Layout: Kitchen, Island, and Table in a Row
This is the most popular layout for long, rectangular great rooms. In this highly organized configuration, the kitchen cabinetry runs along one long wall. The kitchen island runs parallel to the cabinets, and the dining table runs parallel to the island. This creates a clean, linear progression from cooking to dining and ensures a very clear and efficient traffic path through the space.
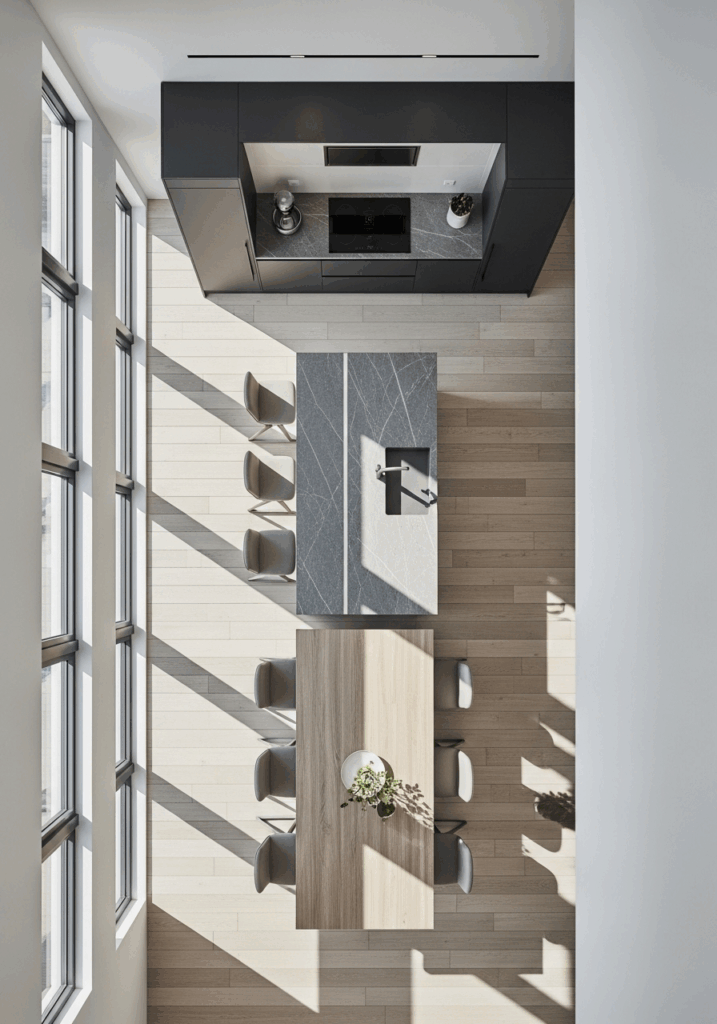
2. The L-Shaped Layout: Island as a Natural Divider
An L-shaped kitchen is perfectly suited for an open concept. The kitchen occupies two adjacent walls, creating an efficient work area that naturally opens up to the rest of the room. The island is then placed in the center, acting as a functional hub and an informal barrier between the kitchen workspace and the dining area. The dining table is then comfortably situated in the open space created by the “L.” This is a classic and very social open kitchen with island and dining table layout.
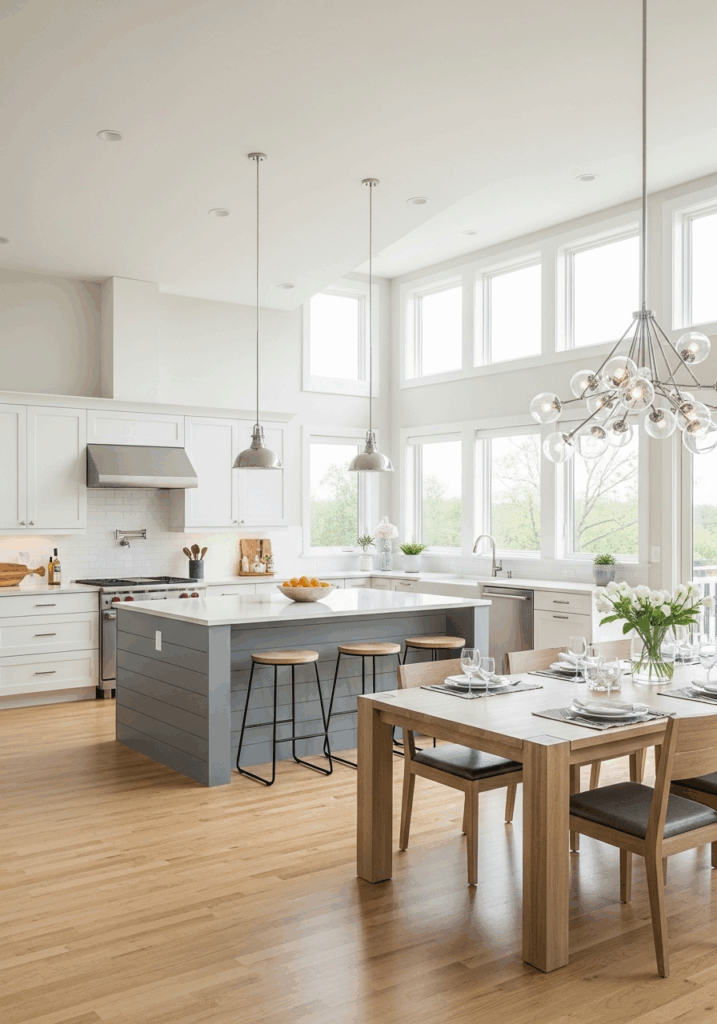
3. The Perpendicular Layout: Dining Table Connected to the Island
For a space-saving and visually dynamic arrangement, consider placing your dining table perpendicular to your island, often directly attached to it to form a “T” shape. This layout is brilliant for rooms that are wide but not exceptionally long. It consolidates the two largest furniture pieces into one cohesive unit, which can save a significant amount of floor space and create a custom, built-in feel.
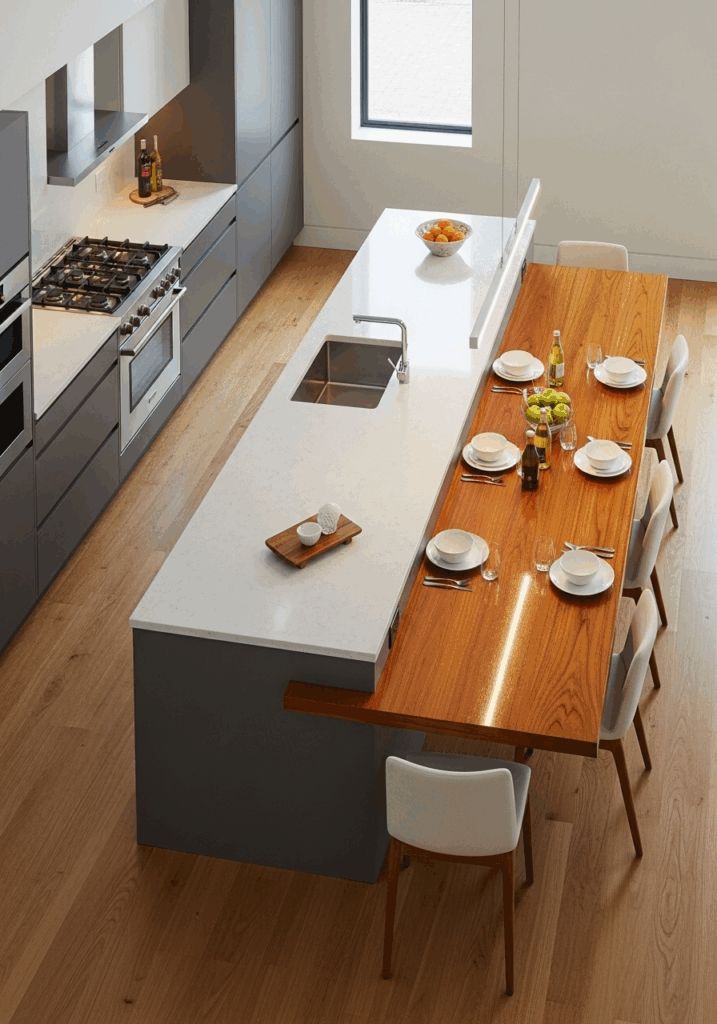
4. The “Broken Plan” Layout with a Subtle Divider
If you like the open feel but crave a little more definition between your zones, a “broken plan” is the perfect solution. In this open kitchen with island and dining table layout, the kitchen and island are on one side, while the dining table is on the other, subtly separated by a partial architectural element. This could be a low, double-sided fireplace, a counter-height wall, or a tall, open-backed bookshelf that divides the space without completely blocking sightlines or light.
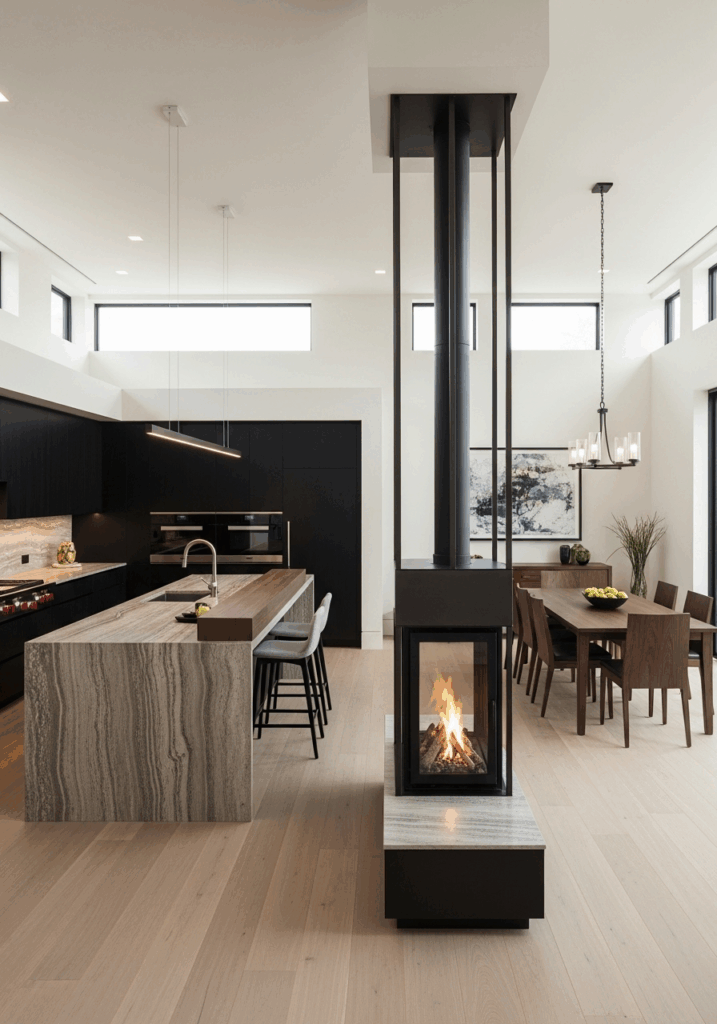
5. The Luxurious Double Island Layout
For those with a larger space and a love for entertaining, the double island layout is the ultimate in luxury and function. This high-end design features two parallel islands. The first, closer to the main kitchen, is a dedicated workhorse island, often equipped with a prep sink and storage. The second island is designed primarily for socializing and dining, often at a lower, table-height level with comfortable chairs.
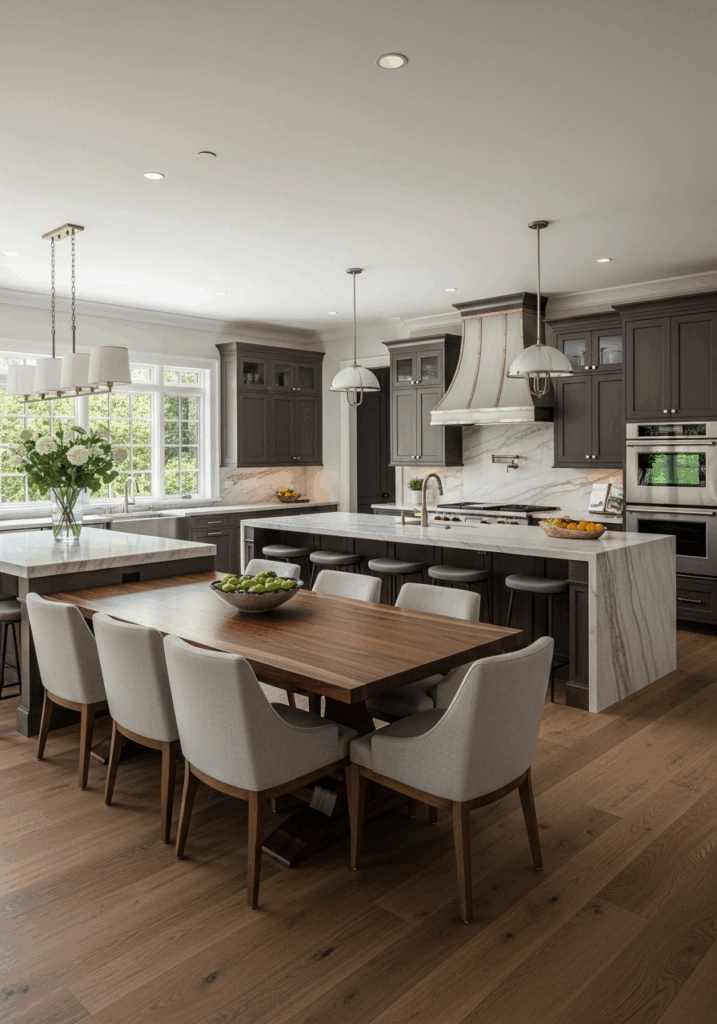
Conclusion: Designing for Connection and Flow
The perfect open kitchen with island and dining table layout is one that complements your home’s architecture and enhances your lifestyle. By carefully considering the flow between the cooking and dining zones, you can create a beautiful, harmonious, and highly functional open-concept space that will truly be the heart of your home.
